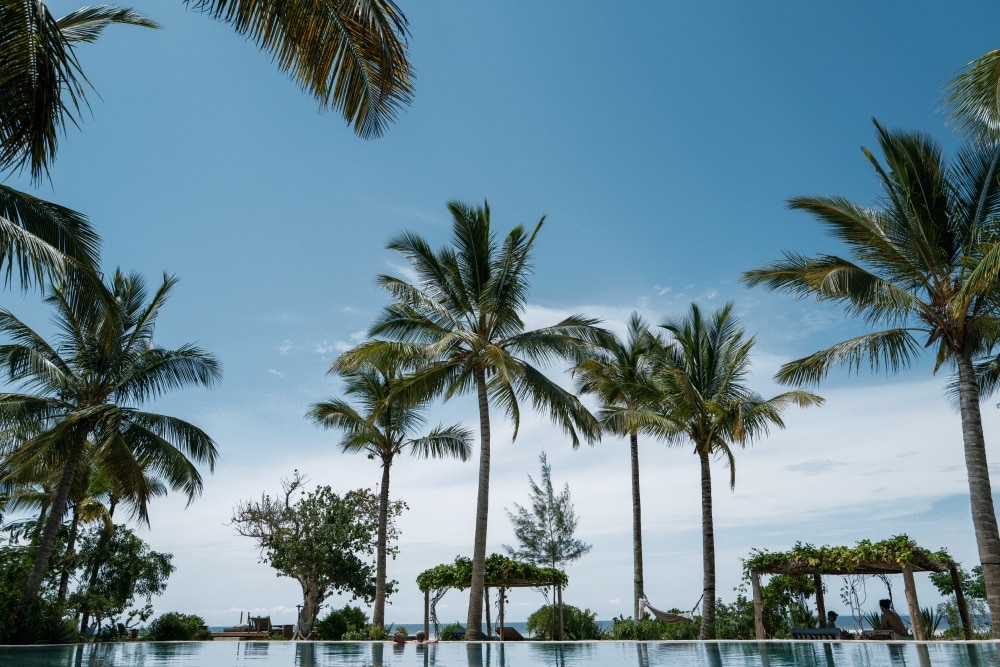Hotels zoeken
Ideeën voor je volgende reis
Ontdek verblijven in trending bestemmingen

Toronto
Toronto
Tips om een hotel te boeken
Tips om een hotel te boeken
Het juiste hotel boeken is een van de belangrijkste factoren voor een geslaagde vakantie. Ontdek hoe je de beste boeking vindt en waar je bij het boeken op moet letten.
Hoe boek je een hotel?
Boeken via Expedia is eenvoudig. We bieden een brede waaier van accommodaties en bestemmingen, plus verschillende zoekfilters om precies te vinden wat je zoekt. Je kunt bijvoorbeeld zoeken naar hotels met een zwembad, hotels waar huisdieren welkom zijn of hotels met gezinsvriendelijke voorzieningen. Hotels in België en Hotels in Antwerpen zijn populair, maar je vindt ook opties voor andere bestemmingen, zoals Leuven.
Waar moet je vooral op letten wanneer je een hotel kiest?
Als je het juiste hotel vindt, kies je voor een verblijf dat aan jouw unieke behoeften voldoet. Hoe je een hotel ervaart, hangt van heel wat factoren af, waar je allemaal rekening mee moet houden. Bedenk welke voorzieningen je nodig hebt. Je vindt zowel in het binnen- als het buitenland opties met zwembad en fitnesscentrum. Ook de locatie kan belangrijk zijn voor jou, vooral als je in de buurt van bepaalde bezienswaardigheden wilt overnachten, zoals het centrum of het strand. Bovendien wil je een goed evenwicht tussen betaalbaarheid en positieve beoordelingen om zoveel mogelijk uit je budget te halen.
Hoe lang van tevoren moet ik een hotel boeken?
Soms kun je een hotel pas de dag voor het inchecken boeken, maar meestal wacht je beter niet tot het laatste moment. Je kunt tot 40 dagen op voorhand zien welke hotels beschikbaar zijn, of de prijstrends in de gaten houden als je niet meteen wilt boeken. De prijzen dalen meestal naarmate de datum dichterbij komt. Ongeveer 21 dagen voor het inchecken zijn de prijzen over het algemeen redelijk normaal, waarna ze vaak dalen, dan even stijgen en dan weer dalen. Lastminuteboekingen kunnen bijzonder goedkoop zijn, omdat hotels hun laatste paar kamers absoluut willen verhuren.
Hoe vind ik de goedkoopste hotels?
Om de goedkoopste hotelkamers te vinden, moet je rekening houden met verschillende factoren die van invloed zijn op de prijs. De tijd van het jaar kan een grote rol spelen in de prijs: het laagseizoen is over het algemeen goedkoper. Ook hotels met minder sterren zijn voordeliger. Verder vind je goedkopere opties in minder populaire buurten. Het is een interessante manier om te besparen, want veel goedkope buurten van populaire bestemmingen bevinden zich vlak bij de hotspots. Houd er echter rekening mee dat dit algemene trends zijn en geen strikte regels.
Hoe vind ik de beste promoties voor hotels?
Ben je op zoek naar de beste hotelpromoties, dan kun je verschillende filters toepassen in de zoekopdracht. Sorteer de resultaten bijvoorbeeld op prijs, zodat de goedkoopste opties automatisch bovenaan de lijst komen te staan. Pas vervolgens de filters aan om binnen je budget te blijven en kies of je alleen accommodaties wilt zien die volledig restitueerbaar zijn. Als lid vind je nog meer hotelkortingen.
Waarom zou ik een hotel boeken bij Expedia?
Als je bij Expedia boekt, plan je makkelijker dan ooit de ultieme vakantie. Je vindt niet alleen een hotel voor je reis, we kunnen ook de vlucht voor je verzorgen. Als je je vlucht en verblijf samen boekt, kun je bovendien extra besparen. Daarnaast vind je tal van hotels die je gratis kunt annuleren of last minute buitenkansjes. Je kunt gratis lid worden van Expedia en van nog meer kortingen profiteren.
Kan ik hotels gratis annuleren op Expedia?
Sommige hotels bieden volledige restitutie bij annulering aan als je boekt bij Expedia. Op de resultatenpagina zie je meteen welke hotels in de zoekopdracht gratis annulering aanbieden. Er staat namelijk in groene letters 'volledig restitueerbaar' bij. Voor je zoekopdrachten kun je bovendien de filter ‘volledig restitueerbaar’ inschakelen om alleen resultaten te zien die gratis annulering aanbieden.
Meer reisopties
Hoteldeals voor bestemmingen in eigen land
- Hotels in België
- Hotels in Antwerpen
- Hotels in Gent
- Hotels in Brugge
- Hotels in Brussel
- Hotel in Leuven
- Hotels in Luik
- Hotels in Mechelen
- Hotels in Knokke-Heist
- Hotels in Oostende
- Hotels in Durbuy
- Hotels in Charleroi
- Hotels in Bastogne
- Hotels in Blankenberge
- Hotels in De Panne
- Hotels in Nieuwpoort
- Hotels in Hasselt
- Hotels in Brugelette
Meer verblijfplaatsen en besparingen
Aanbevolen hotels
- Bedford Hotel & Congress Centre, Brussel
- Grand Hotel Casselbergh, Brugge
- 1898 The Post, Gent
- Warwick, Brussel
- Motel One, Brussel
- Pillows Grand Boutique Hotel Reylof, Gent
- Hotel Alegria, Brugge
- Yust, Antwerpen
- Orange Hotel, La Louvière
- Vayamundo, Oostende
- Vayamundo, Houffalize
- Hotel Royal Astrid, Oostende
- ibis Styles, Nieuwpoort
- Upstairs Hotel, Oostende
- MY Hotel, Malmedy
- Hotel Sanglier, Durbuy
- Parkhotel, Kortrijk
- Mercure Han-sur-Lesse, Rochefort
- ibis, De Haan
- Sunparks Oostduinkerke aan zee, Koksijde
Populairste vakantiehuisbestemmingen
- Vakantiehuizen
- Vakantiehuizen in België
- Vakantiehuizen in Wallonië
- Vakantiehuizen in Vlaanderen
- Vakantiehuizen in Belgische Ardennen
- Vakantiehuizen in Gent
- Vakantiehuizen in Belgische Kust
- Vakantiehuizen in Antwerpen
- Vakantiehuizen in Hasselt
- Vakantiehuizen in Oostende
- Vakantiehuizen in Nieuwpoort
- Vakantiehuizen in Bastogne
- Vakantiehuizen in Koksijde
- Vakantiehuizen in Westende
- Vakantiehuizen in Bredene
- Vakantiehuizen in Antwerpen
Populairste strandbestemmingen
- Hotels in Ibiza
- Hotels in Bora Bora
- Hotels in Barcelona
- Hotels in Lissabon
- Hotels in Nice
- Hotels in Lloret de Mar
- Hotels in Tenerife
- Hotels in Mallorca
- Hotels in Marbella
- Hotels in Caribische eilanden
- Hotels in Tenerife
- Hotels in Lanzarote
- Hotels in Costa Blanca
- Hotels in Madeira
- Hotels in Rhodos
- Hotels in Canarische eilanden







